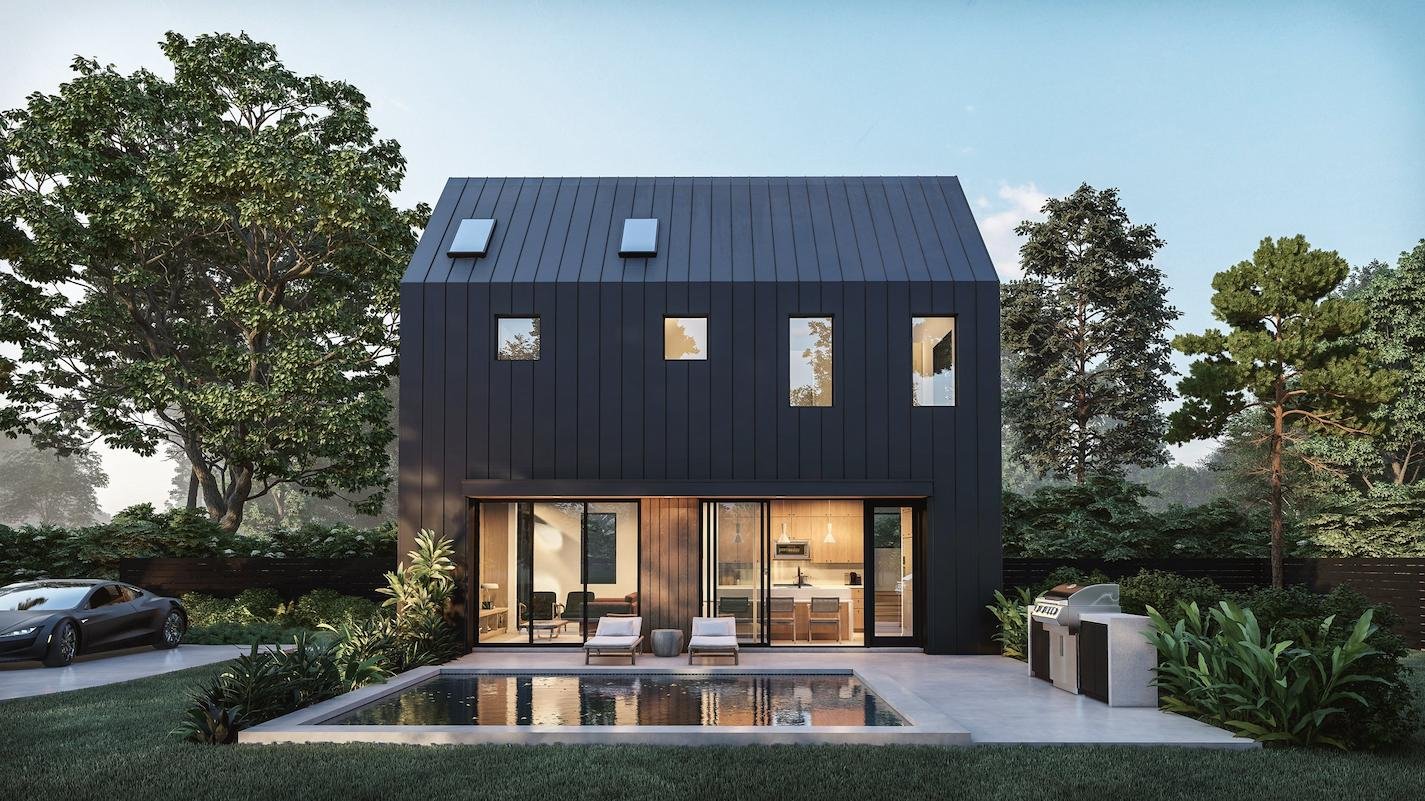 Image 1 of 12
Image 1 of 12

 Image 2 of 12
Image 2 of 12

 Image 3 of 12
Image 3 of 12

 Image 4 of 12
Image 4 of 12

 Image 5 of 12
Image 5 of 12

 Image 6 of 12
Image 6 of 12

 Image 7 of 12
Image 7 of 12

 Image 8 of 12
Image 8 of 12

 Image 9 of 12
Image 9 of 12

 Image 10 of 12
Image 10 of 12

 Image 11 of 12
Image 11 of 12

 Image 12 of 12
Image 12 of 12













The Retreat
Design details:
1052 SqFt
2 bedrooms, 2.5 baths
18'-2" x 31'-3" Footprint
28’- 6” Height
This purchase includes a digital download PDF.
Design details:
1052 SqFt
2 bedrooms, 2.5 baths
18'-2" x 31'-3" Footprint
28’- 6” Height
This purchase includes a digital download PDF.
Design details:
1052 SqFt
2 bedrooms, 2.5 baths
18'-2" x 31'-3" Footprint
28’- 6” Height
This purchase includes a digital download PDF.
Floor Plan
No need for a retreat away from home, your home is your everyday getaway
Welcome to "The Retreat" by Nanabode, a meticulously crafted backyard retreat small plan home designed to redefine urban living. This energy-efficient dwelling unites the principles of sustainable design with eye-catching aesthetics to provide a functional space that's perfect for additional income, guest quarters, or extended family accommodations. Its compact layout aims to increase urban density while contributing to a reduced carbon footprint. The Retreat not only offers you the chance to embrace a greener, more efficient lifestyle but also empowers you with an opportunity to augment your income. With its beautiful design and energy-saving features, it's more than just a home—it's a paradigm shift in modern urban living.
What’s Included:
Pricing Set:
Basic Floor Plans and Exterior Elevations. Enough to plan and cost estimate your project.
Complete Set:
Cover Sheet – general notes, a 3D image of the design, ideal solar orientation diagram
Floor Plans – dimensioned and detailed floor plans, door and window schedules
Exterior Elevations – detailed views of each side of the house with notes and dimensions
Building Sections – cuts through the building in each direction, wall section details
Interior Elevations – cabinet elevations and specialized wall designs
Electrical & Lighting Plans – showing types of fixtures, circuitry and switch locations
Specifications – major materials, fixtures, and equipment specs we recommend for the project
Structural Engineering – framing plans, bracing and roof framing plans
What Else You Will Need:
Since every site is different you will need to hire a local structural engineer to design the foundation and perform inspections during construction. Unique soil conditions, topography and tree locations will influence the site planning and foundation design. Your general contractor should be able to recommend qualified engineers. You will also need to locate the building on your site plan and apply for a building permit from your local jurisdiction. We are available to provide site planning services and permits can be obtained through a permit expeditor or a local builder. For an additional fee we can make minor revisions to the designs. Minor revisions may include flipping the plans, moving a window, door, or a wall. Please reach out to us for an estimate for these services. Purchasing these plans gives you the right to build one house. This is a “single use” license. Please talk to us about purchasing the rights to a multi-unit license at a discounted fee.
